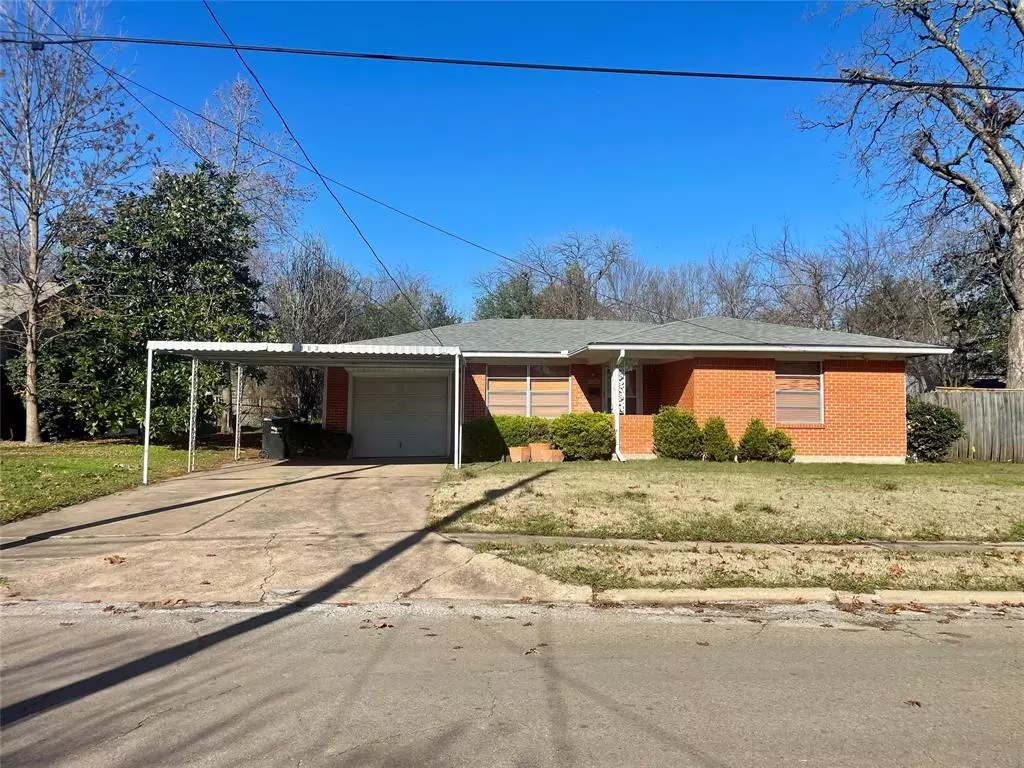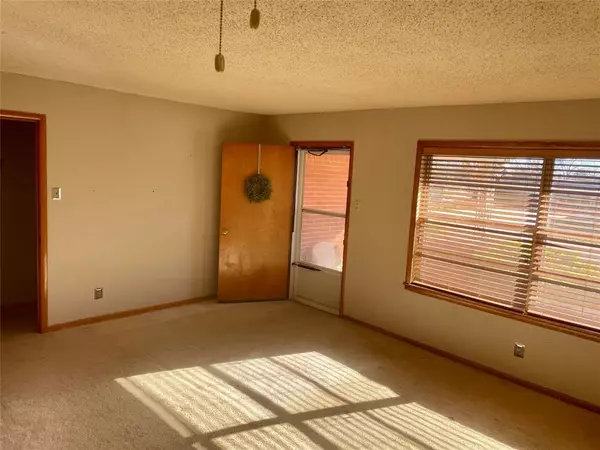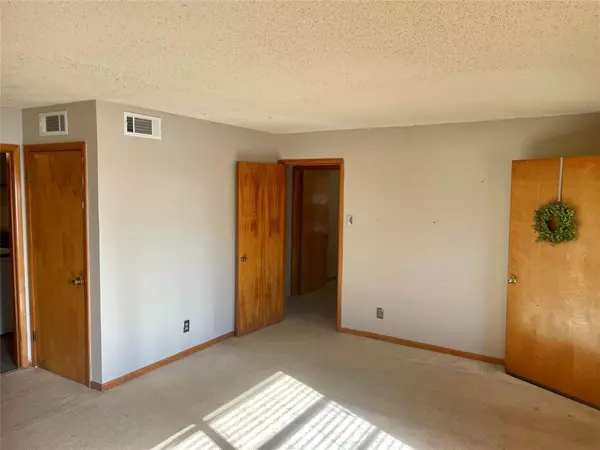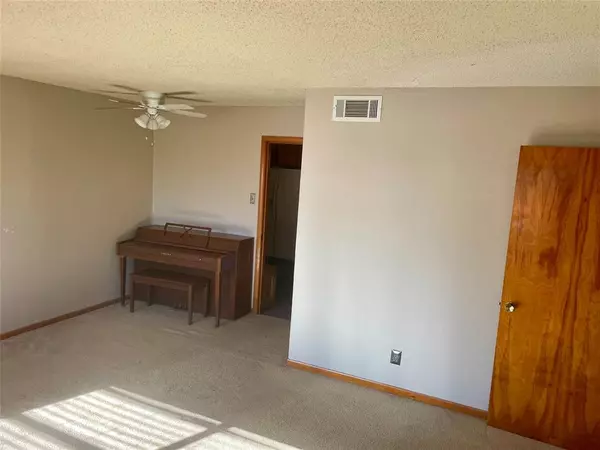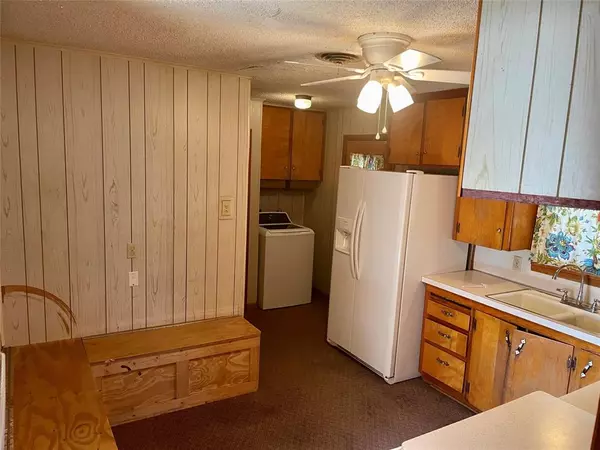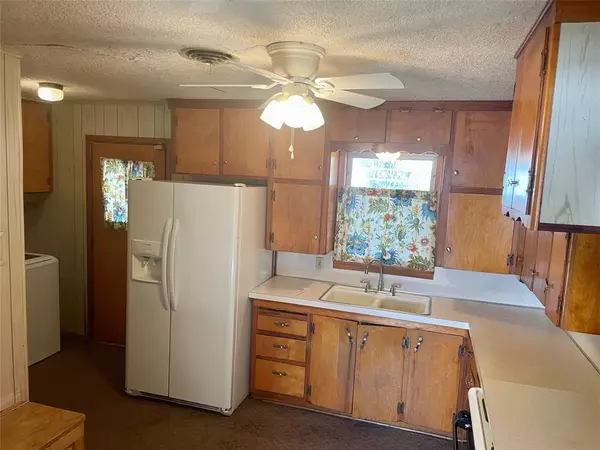3 Beds
2 Baths
1,084 SqFt
3 Beds
2 Baths
1,084 SqFt
Key Details
Property Type Single Family Home
Sub Type Single Family Residence
Listing Status Active
Purchase Type For Sale
Square Footage 1,084 sqft
Price per Sqft $142
Subdivision Orig Town Of Greenville
MLS Listing ID 20809985
Style Traditional
Bedrooms 3
Full Baths 1
Half Baths 1
HOA Y/N None
Year Built 1965
Annual Tax Amount $2,117
Lot Size 8,712 Sqft
Acres 0.2
Property Description
Each of the three bedrooms is equipped with carpet, ceiling fans, and plenty of natural light from the windows. The kitchen, which is also carpeted, offers a gas oven and stove top, a convenient eating nook with extra storage, and a window above the sink that overlooks the backyard. The refrigerator is included, making this home truly move-in ready. The hallway connects the bedrooms and the full bathroom, which features tile countertops, a shower, tub combination, and linoleum floors. The half bathroom is located in the middle bedroom and also has tile countertops, a toilet, a mirror, and additional closet space. The home is equipped with gas appliances for the kitchen and heating, central heat and electric air conditioning for year-round comfort. For added convenience, the refrigerator, washer, and dryer convey with the sale. A two-car carport and one-car garage provide ample parking and storage options. The fenced backyard is perfect for pets, children, or simply relaxing in the shade. A storage shed or workshop offers additional space for hobbies or outdoor storage. Whether you're entertaining or just enjoying a quiet evening outdoors, this backyard has it all.
Don't miss out on this charming home in a wonderful neighborhood. Schedule your showing today!
All measurments need to be confirmed with buyers agent and buyer.
Location
State TX
County Hunt
Community Curbs, Sidewalks
Direction From I-30 take Joe Ramsey, 69 N to Stonewall St north to Walworth St, take a right, house on left. From I-30 and Moulton St, head north to Walworth St, turn left, house on right. or Use GPS
Rooms
Dining Room 1
Interior
Interior Features Cable TV Available, Eat-in Kitchen, High Speed Internet Available
Heating Natural Gas
Cooling Ceiling Fan(s), Central Air, Electric
Flooring Carpet, Linoleum
Appliance Dishwasher, Disposal, Dryer, Gas Oven, Gas Range, Gas Water Heater, Microwave, Plumbed For Gas in Kitchen, Refrigerator
Heat Source Natural Gas
Laundry Electric Dryer Hookup, In Garage, In Kitchen, Full Size W/D Area, Washer Hookup
Exterior
Exterior Feature Storage
Garage Spaces 1.0
Carport Spaces 1
Fence Chain Link
Community Features Curbs, Sidewalks
Utilities Available All Weather Road, Asphalt, Cable Available, City Sewer, City Water, Curbs, Electricity Available, Individual Gas Meter, Sidewalk
Roof Type Composition,Concrete
Total Parking Spaces 1
Garage Yes
Building
Story One
Foundation Slab
Level or Stories One
Structure Type Brick
Schools
Elementary Schools Lamar
Middle Schools Greenville
High Schools Greenville
School District Greenville Isd
Others
Ownership Collier
Acceptable Financing Cash, Conventional
Listing Terms Cash, Conventional

"My job is to find and attract mastery-based agents to the office, protect the culture, and make sure everyone is happy! "
2937 Bert Kouns Industrial Lp Ste 1, Shreveport, LA, 71118, United States

